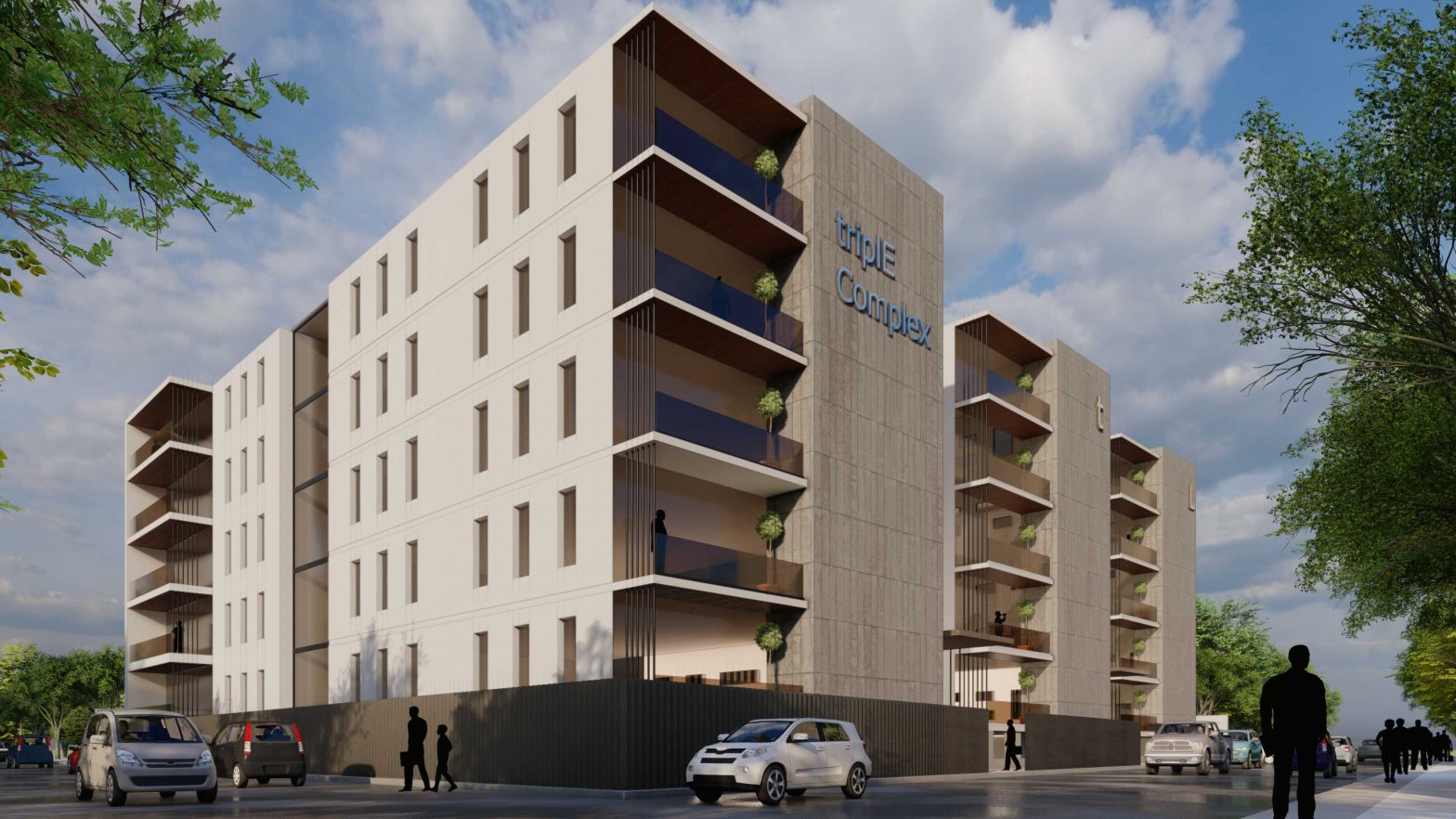
- Architecture: Allabina Architecture & Engineering Consultancy.
- Location: Tripoli – Libya
- Site Area: 2392 m2
- Total Area: 8659m2
Description:
A residential Complex of three multi story buildings, each building consists of ten apartments distributed over five floors, with two apartments in each floor with areas started from 200-230 sq. meter. each building contains five floors plus an underground floor and each floor contains the following:
Basement Floor: Parking 45 cars_ vertical circulation (Stairs, Lifts).
Ground Floor: Entrance Hall, Vertical Circulation (Stairs, Lifts) and 2 apartments consist of guest room, wc, dining, living room and dining for family, kitchen, 2bedrooms + bathroom and master bedroom +bathroom + Changing room.
Typical Floor: First, Second and Third.
2 Apartments on Each Floor have a guest room, wc, dining, living room and dining for family, external terrace, kitchen ,2bedroom+bathroom and master bedroom +bathroom +changing room.
Fourth Floor: it consists of three apartments (pent house).

