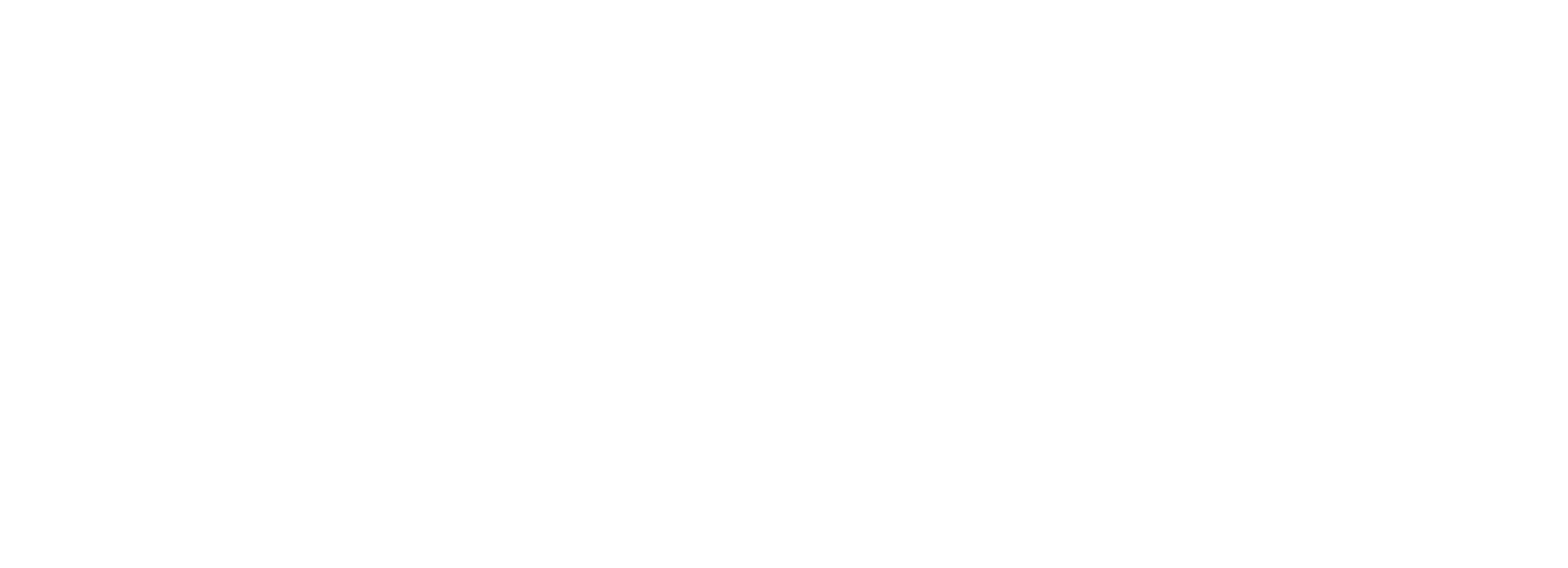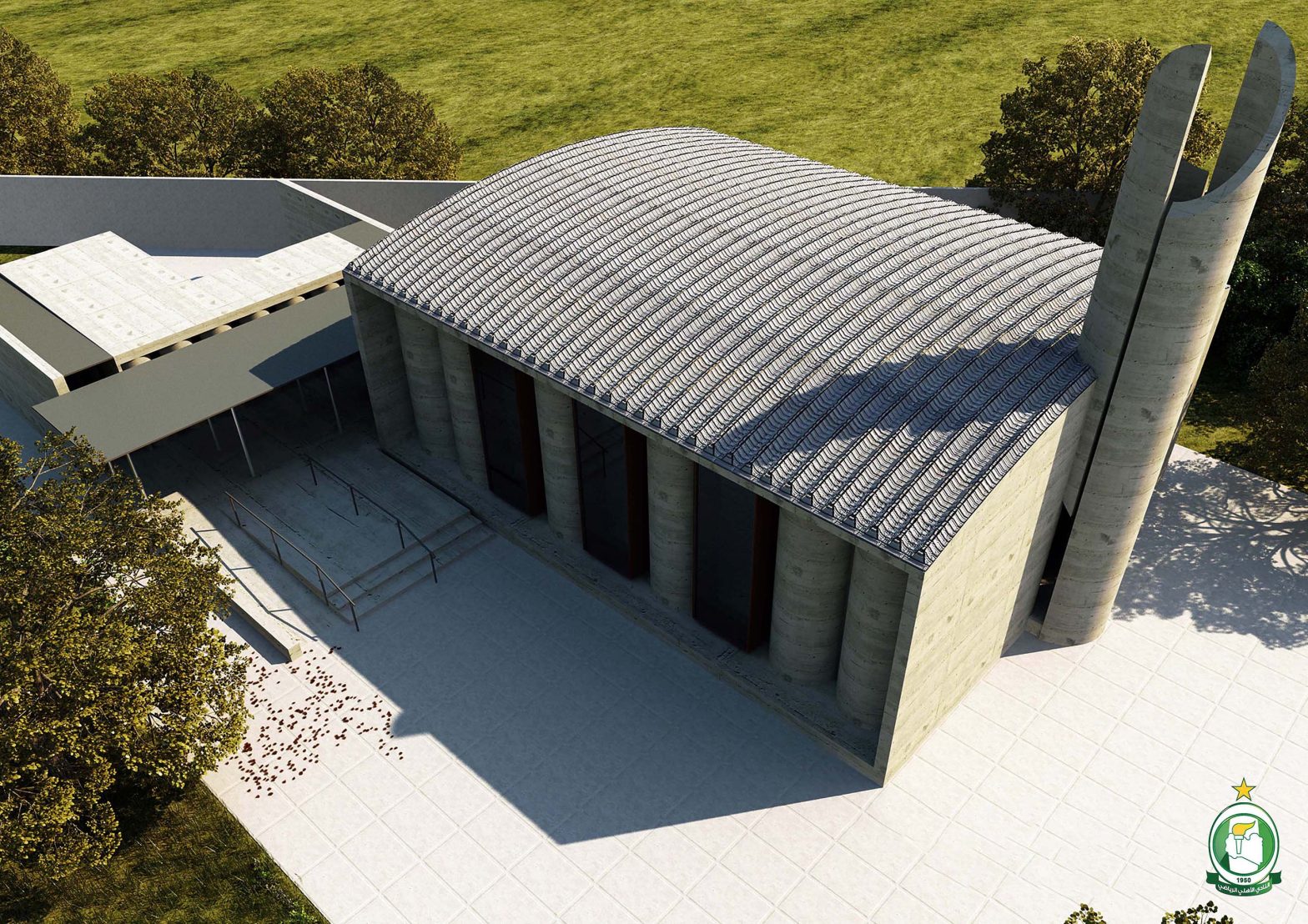𝐒𝐢𝐭𝐞 𝐋𝐨𝐜𝐚𝐭𝐢𝐨𝐧: Tripoli – Libya.
𝐓𝐨𝐭𝐚𝐥 𝐀𝐫𝐞𝐚: 570 m2.
𝐍𝐮𝐦𝐛𝐞𝐫 𝐨𝐟 𝐖𝐨𝐫𝐬𝐡𝐢𝐩𝐞𝐫𝐬: 350.
The schematic approach developed is to achieve the basic principle of simplicity and clarity. From the different elements used that gather to make up the space to the simplicity of creating the crescent in the minaret. The tube used to convey water, gas, oil, or other fluid substances, an essential part of our daily life, when large enough can also help develop a simple and unique concept for the mosque especially when cut in half and used as the main structural enclosure.
The Mosque encompasses five main gates each adjacent to the other and represents one of the five pillars of Islam, the centralized gate is the dominant representing Al-shahada (confession of faith) , followed by two gates on each side granting entrance according to their distinct religious occasion, the gate of Zakat opens in Zakat season while the prayer gate opens at prayer times, the gate of fasting opens during the month of Ramadan, and the Hajj gate opens during the pilgrimage season, those gates serve as a festive calendar announcing to worshipers of all ages the arrival of the many anticipated religious occasions.
The building envelope consists of two primary components, concrete tube walls and glazed openings, the walls are composed of semi-concrete pipes, that are widely produced, the semi-concrete pipes are placed in a compact consecutive vertical arrangement, constructing “Khlwat”, solitary spaces for the use of reciting Quran, and as spaces for storage. Suspended water pipes are integrated into the Wudu space (And sent down, from the rain clouds, pouring water, as mentioned in the Quran), water streams down on the worshipper emphasizing the importance of water in Islam, for purification, “and that we made from water all livings things”.
The usage of construction and surface materials that are widely available at the local Libyan market including but not limited to, the use of concrete pipes that are integrated in the form of semi-circular concrete walls, in addition to the use bare metal window frameworks avoiding any additional coatings i.e. rusty metals, while also utilizing many other finishing materials, the use of those materials without compromising or changing the properties and colors found in their natural form is essential and plays an important role in the completion of the project in line with the idea of simplicity at the lowest possible cost while at the same time ensuring quality implementation.

