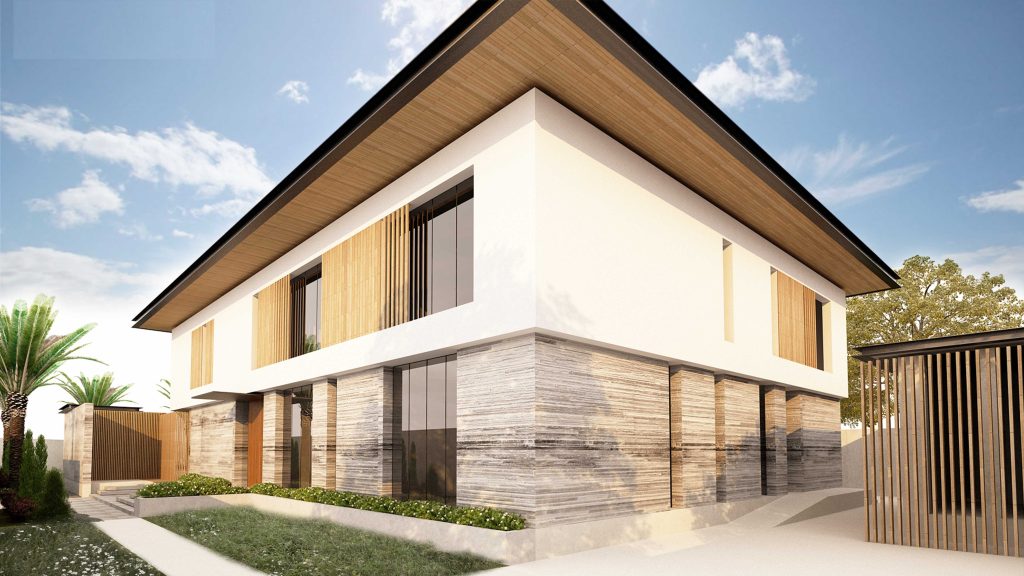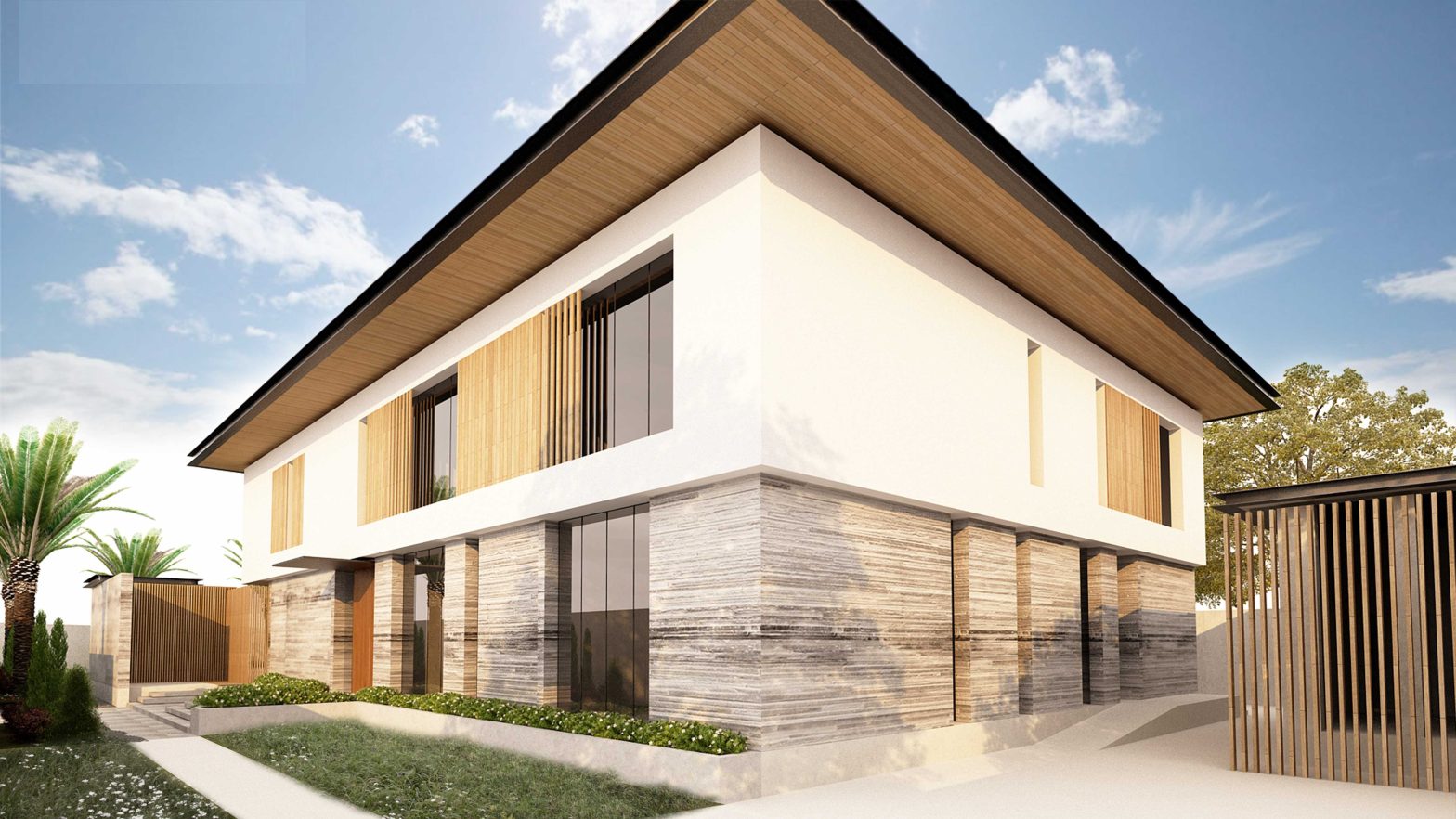
A courtyard, by definition, is an open space surrounded by walls, within a building. It is quite a unique spot if you think about it – one that has the airy open feeling of the exteriors yet provide adequate privacy by being within your home. The interior versions of these nature spaces are becoming more and more popular in contemporary home design as people strive to bring the outdoors in, or for those who dont have the luxury of their own outdoor space, an internal courtyard provides an ideal alternative.
The Courtyard Villa is designed to unify and to blur the boundaries between exterior and the interior of the urban house. Eastern spatial interior flow and western aesthetics are carefully planned and merged to fullfil all needs of its future residents.
The program of the house includes a living room, a dining room, a kitchen, a billiards room, guestroom wing, four bedrooms, and a servants wing which are defined while still flowing into one another. All rooms are organized around inner green courtyard with the view orientation to the spacious terrace deck and infinity pool structure. The roof is flat and overhanged which alows to form floating eaves all around the house – which emphasizes house light structure and its transparency.
An earthen palette of materials has been selected to allow for the emphasis of natural elements in the house. Rough textures of stone and pavement have been used in most landscape areas including the central and the rear courts. Extensive use of wood allowed for the necessary warmth in the interiors.

