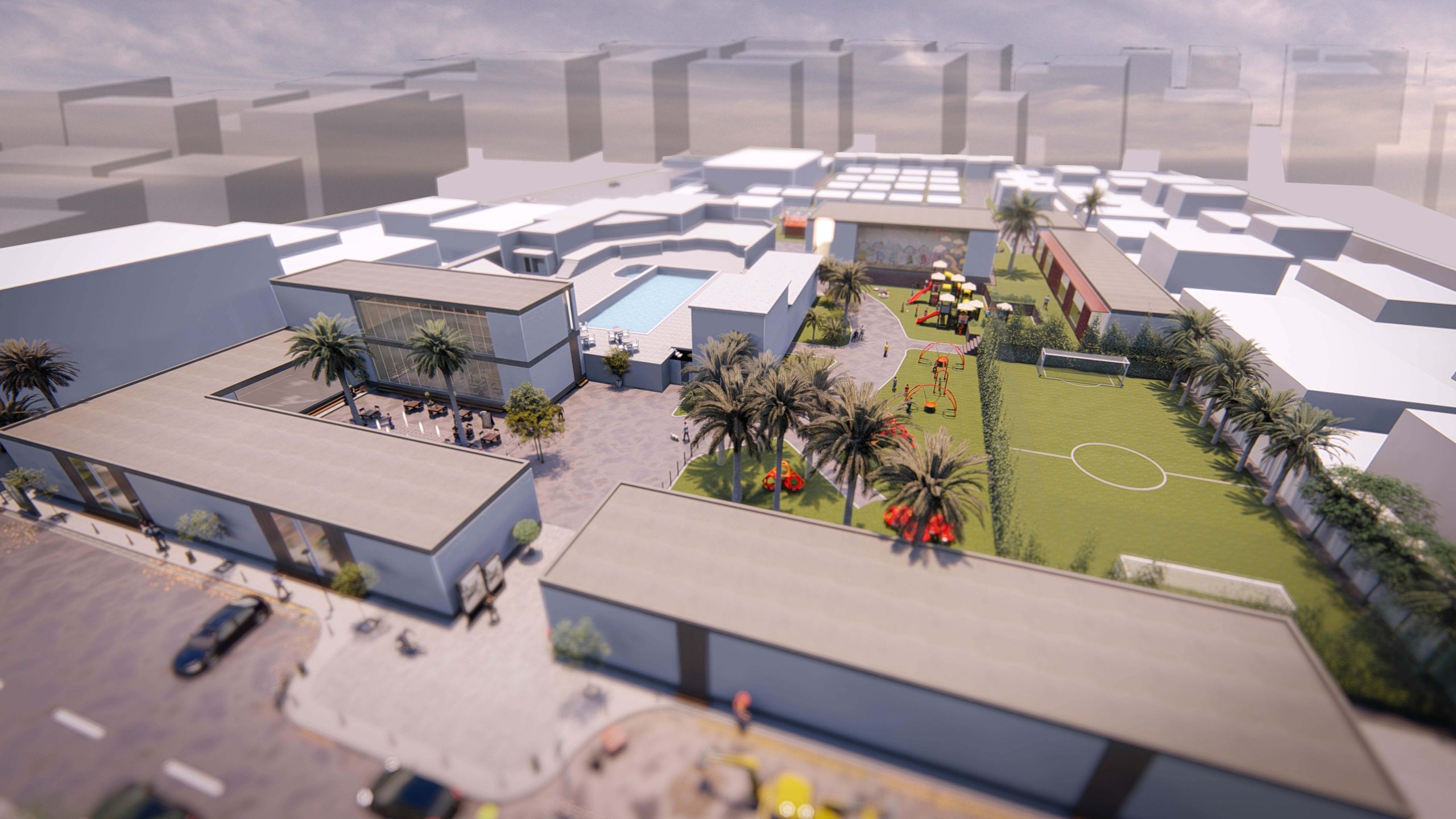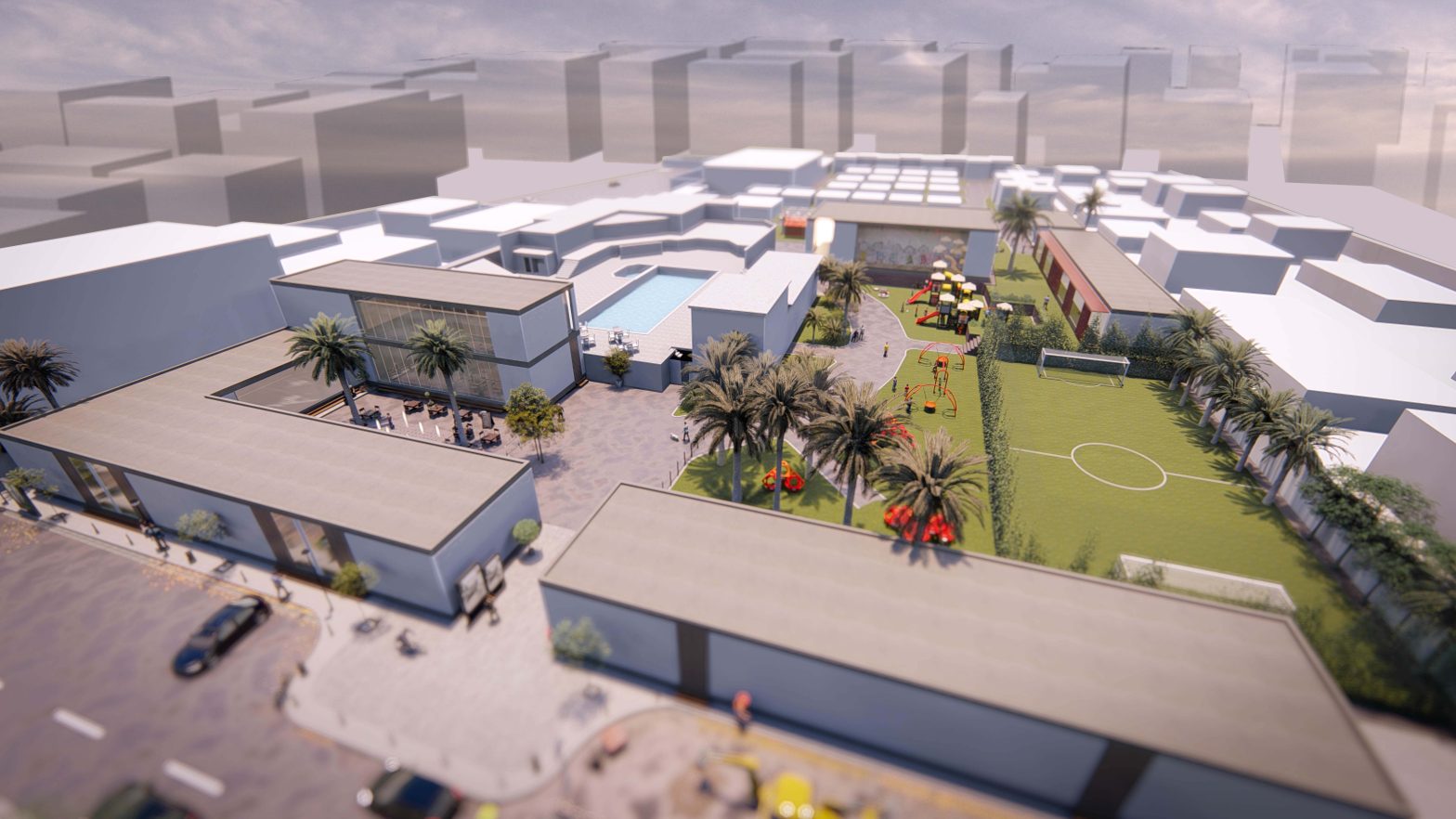
The master plan is divided into the following: a commercial section made up of shops, restaurants and cafes, a children entertainment facilities which include a play center, training centers, outdoor play areas. At the other end of the proposal is a multi-purpose hall used for events such as weddings, baby showers, birthdays exhibitions and so on. Another part of the development is a short stay residential complex for those wanting to spend a night or more at the facility. The existing pool and all the facilities around it will be renovated to its original condition. The design intention is completed with a walking and running track that surrounds the entire site.
Site Area: 32.69 Ha.

