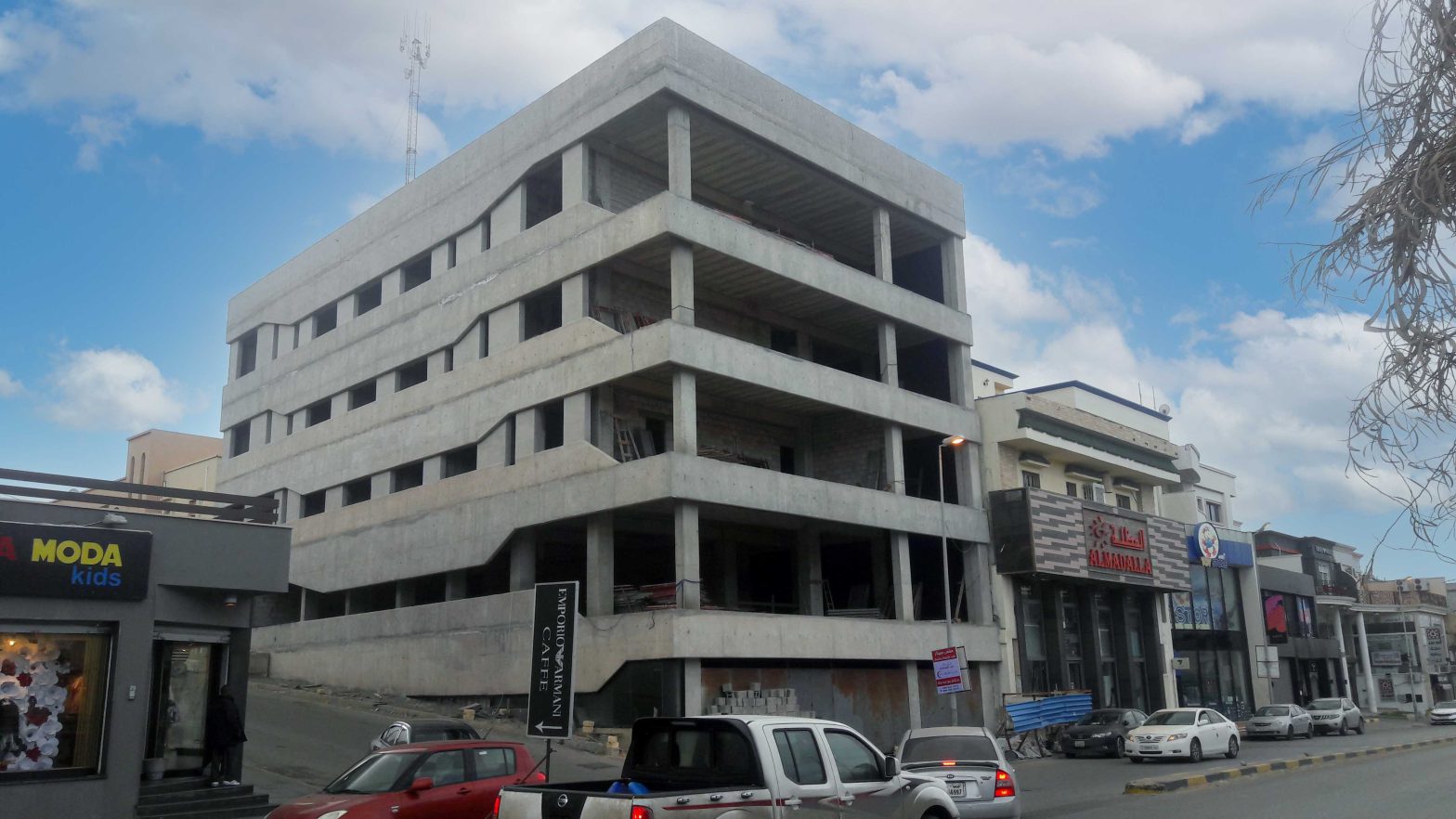The total size of the area is 450m2 and it is located in one of the busiest commercial streets in Tripoli. The concept was to maximize use of space and to adjust use by levels. Vertically building is divided into three zones. The first two floors, in level of commercial street, are designed as retail with wide openings. Third floor is planned as a dental clinic. The upper levels are placed far from the street noise. They are used for residential purpose. Each floor consists of spacious apartments. The luxury penthouse with the swimming pool is places at the top of the building with all the facilities that are necessary for living and relax. Apartments are designed for modern Libyan style of life.
Mixed Use Development

