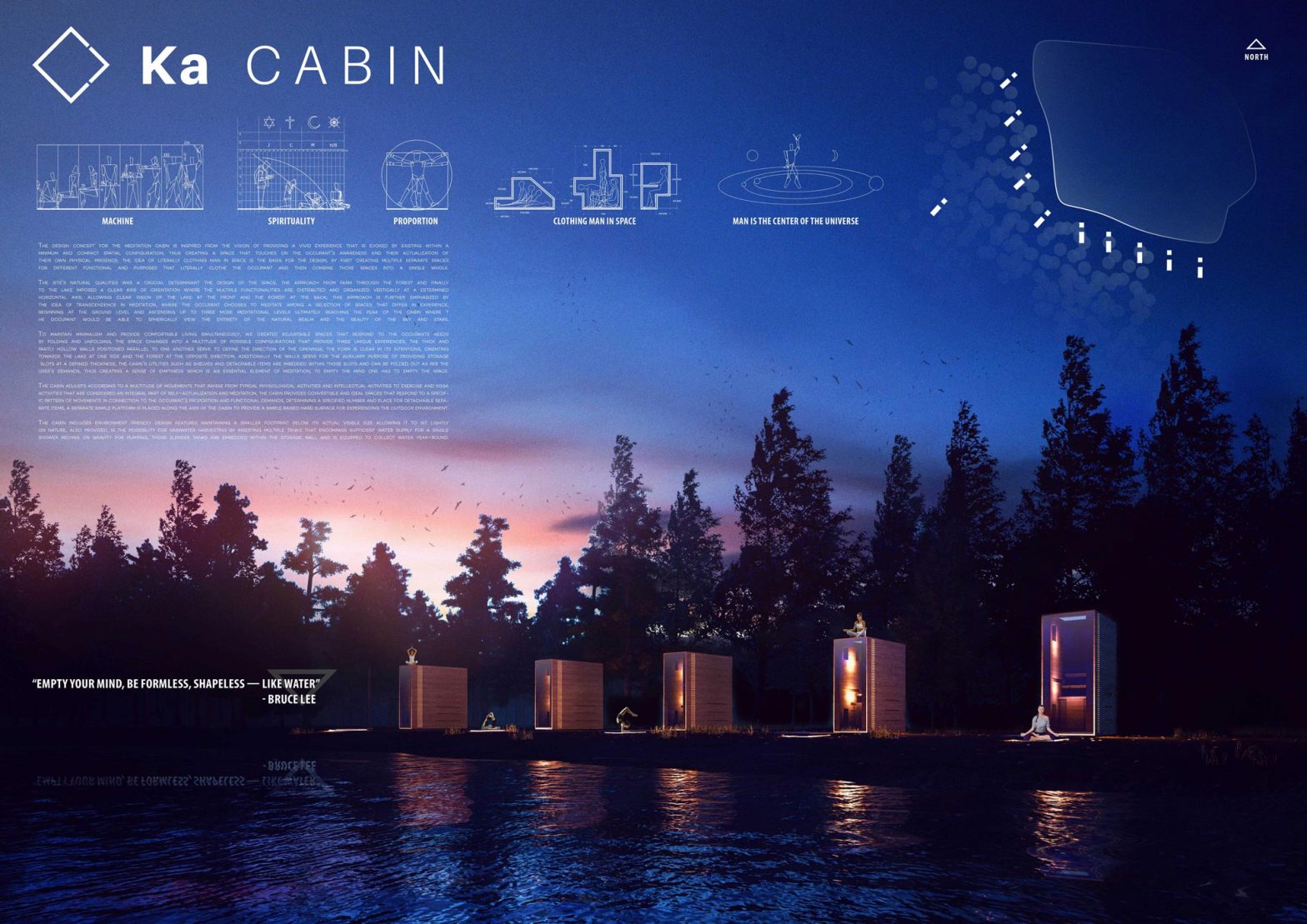Mountain house is an exploration of privacy and materiality. House consists of three levels placed on the slope of the mountain.
The basic structural form of the house is a box frame type with reinforced concrete construction. The whole house lives and stands as a part of the mountain and doesn’t disturb the landscape of the site.
The project offers an alternative to the centralized volumes that are closed and devoid of interaction to their sites and it looks outwards through wall enclosed patios.
The family room perpendicular to the first block performs many functions for everyday family life and in this sense, it was clients desire to become one of the main drivers of the project, expressing a new way of living.
Orientation, views and privacy are the main forces defining the form. The sensual
Libya design short listed for the international Silent Meditation Forest Cabins competition Under the Adnism theory of Adn School of Design

