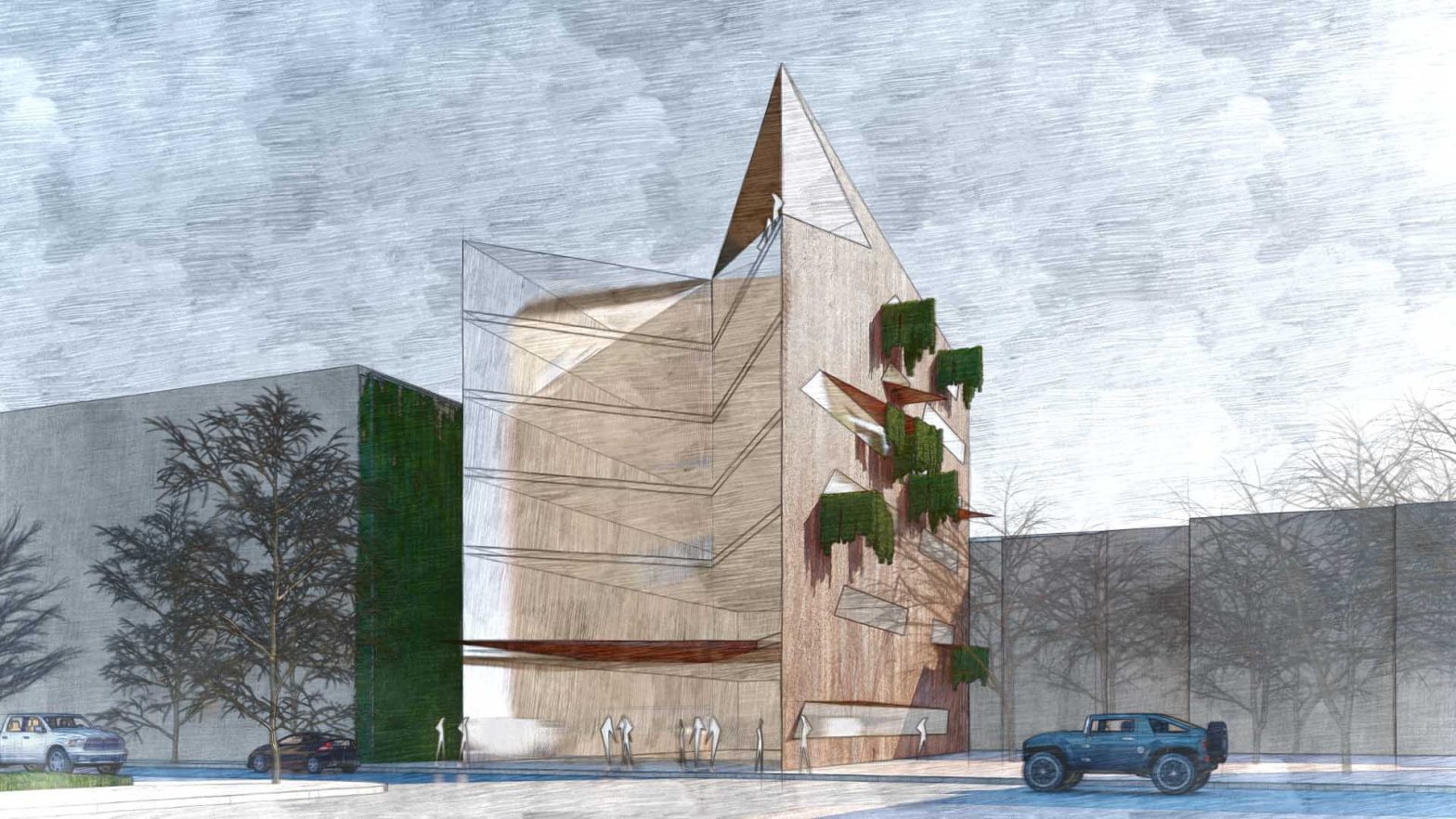Project name: project Y .
Architecture: ADN Architects
Architects: Walid El-turki (RIBA ) –Design Team .
Location: Musrata – Libya.
Description:
Office building- seventh floor cafe and meeting room, first to sixth floor offices, ground floor reception and selling points, underground parking space.
Large open spaces for flexible office use, one large and five small meeting rooms, in addition to the general services.
Design Concept:
The yawning of space, evident in nature, open to the Mediterranean blue sky. Slicing, an action to introduce one side to the other, like light, air and tree. Enjoy the indoors, enjoy it more when the sun, moon, stars, sky, are next to u. These elements r like you. You are part of nature and nature is part of you. We only search for the truth.

