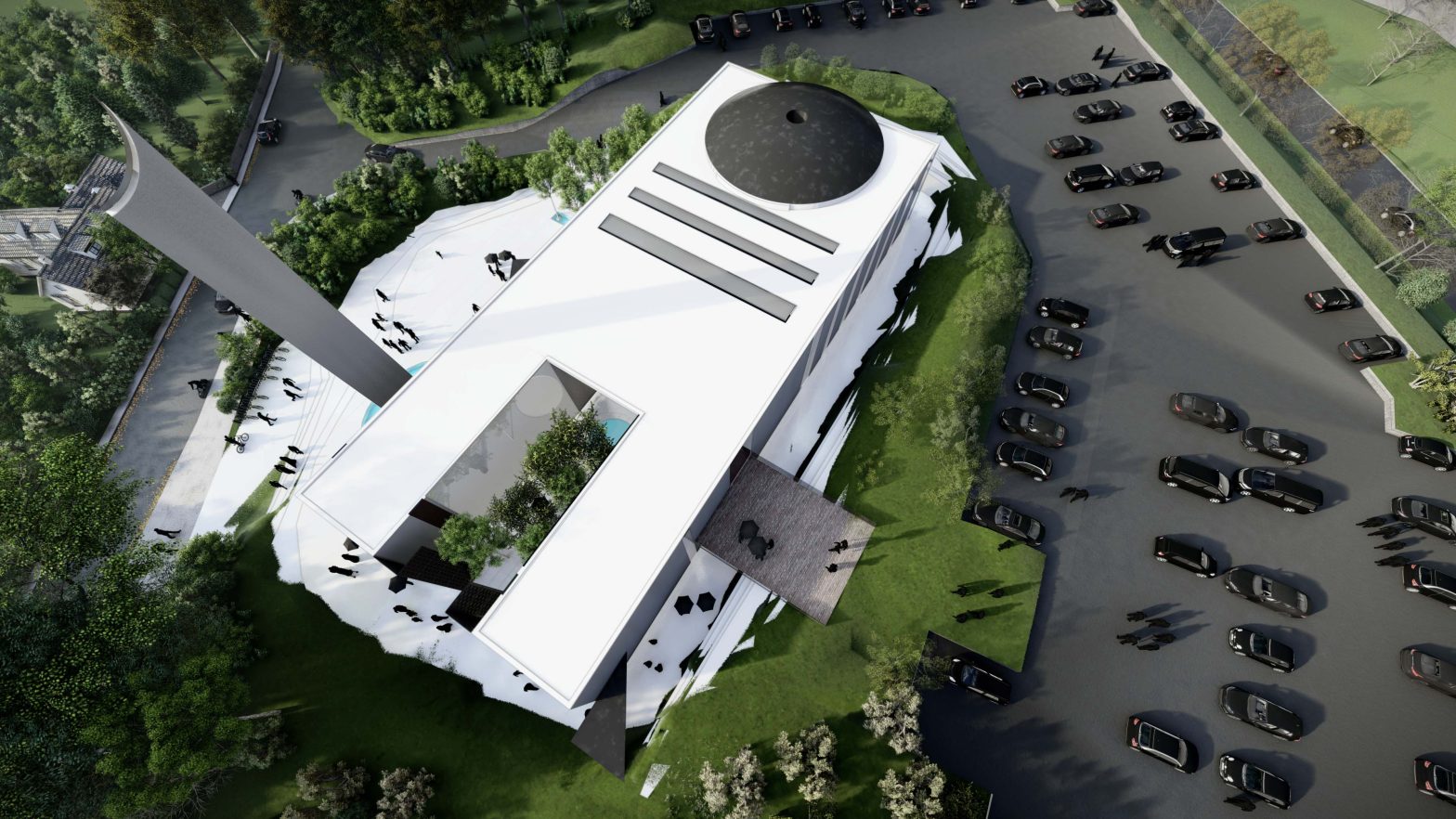A New Mosque for Preston
The Site
The topography and dynamism of the Lancashire hills are primary generators of the form and placement of the mosque. Placing it at the very top of the site loses connectivity with roads and the perimeter; sinking the building and landscape is both invasive and unsustainable. It is well known in the Faith that the middle solution can be the best solution, and such is the case here.
The mosque is therefore recessed partly into the hill, enabling multiple access points directly from the outside to both the ground and first floors and retaining the view of the surrounding green hills.
A protective and welcoming garden is created: the garden of paradise, a lavish and wild garden at the entrance of the first level, (Fardos is the highest garden and where all rivers start). Here, the rainwater is gathered and allowed to cascade down the stepped wall, which acts as a protector from the surrounding environment (including the noise of the nearby M55).
The cascade of the garden represents the different levels of heavens, reaching the lowest heaven where life exists (the first paradise is that of peace and harmony).
There are several philosophical forces acting on the mosque and helping shape it:
Qibla is the driving force, and also death, placed as a pattern decorating the open space at the front of the mosque, a reminder (as it is always important to remind), and where life begins trees grow, rainwater flows and life congregates, like people socializing after an occasion such as Eid.
The minaret becomes part of those visiting the mosque, placed in the open space, starting at the bottom within an egg-shaped water feature (representing earth), collecting rainwater. Water flows in rills, like rivers underneath the visitor’s feet, towards the ellipse: We are all visitors; where life begins and ends.
The moon sits high up at the top of the minaret emphasizing its importance to the Islamic calendar, to water and earth.
The Enclosed Boundary; or a Machine for Daily Duties
We inhabit the horizontal, our eyes seeing to the horizon, but no further. We talk, walk, laugh and cry in the horizontal plane, but it is the vertical where the eye sees further, where achievement is felt more, and we are able to place space above space; upwards perhaps forever.
The site and the building are servants to the pedestrian, the cyclist; the driver equally; respecting the position of both the road and the pavement.
The materiality of the space reflects its use. The large open space marks the front of the site (a social space can be used after prayers, or social gatherings after Friday and Eid prayer), and is finished in white thassos marble. Walls made of dark brick break through the marble rising up from the ground as if fertilized by the rainwater that has cascaded down the wall from the above garden.
Walls of glass break the mass, reaching out directly to the sky, reflecting life around us, both wall and glass standing in a clear order defining the boundary (like the lines and order during prayer).
Overhead, the roof provides tangible feelings of shelter, security and comfort, allowing people to gather in straight lines, feet next to each other, and the ritual of life can be performed.
A taller wall marks a point which the eye sees from a distance, identifying itself in a simple form, cut only at the top in the shape of a crescent.
Entrances are marked traditionally, yet minimally, enabling the users to clearly see where our daily duties are performed, with a visible hierarchy. The simplicity gives comfort, a style that belongs to everyone, an international style regardless of colour, creed, or country.
Walls and Garden
The building guides us in the proper sequence. As we pass from the common entrance, we forget what is behind us, our thoughts only on our daily duty. The common space is simple: oak on the floor; simply geometric shapes around us; a glimpse of the garden of paradise through the glass walls. Pipes to taps come down directly from the ceiling in the ablution space, emphasising their origins.
After the purification process finished, chairs placed on one side for worshippers to sit and take off their shoes, keeping them in a secluded storage area, and in preparation for the main space.
Five doors mark the entrance to the praying hall, each representing one of the pillars of Islam. Overhead, daylights shine through the oculus, the light giving a sense of time. The dome is held by 12 walls, 6 either side, each one representing a month of the year, a calendar made of life itself. Ramadan is written at the top, on the 9th wall, with Shawal following on the 10th wall.
Together with the large glass walls, the cuts in the roof allow more natural light to penetrate into the spaces, the spiritual quality of the inside affected by the changing drama of the external environment.
Either side of the prayer hall are long spaces, allowing the worshipper to be able to walk, with shoes, half the length of the hall, the other half used as a library and as storage for the Quran.
Both floors work in similar ways, and are connected in pure respect of the faith, with family and children at the core. A large platform connects the community space with the garden, where children play as part of the life of the family.
Buildings in the past always told stories, either about an individual, a group, or a social event; whether written in their fabric; or inferred in their design and material. For the mosque, stories are imprinted over the building. Artists, sculptures and poets alike, the motifs mark the triumph of man’s achievements, educating and enabling information to be given to life and hereafter.

