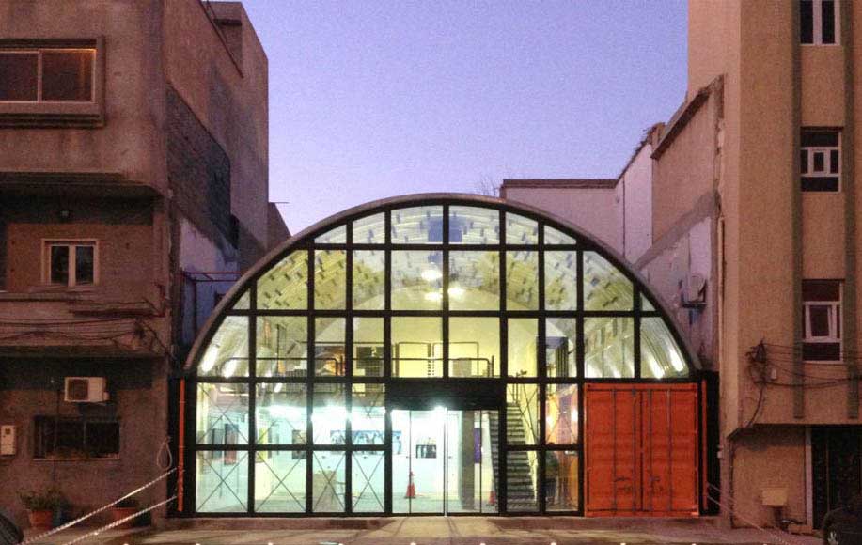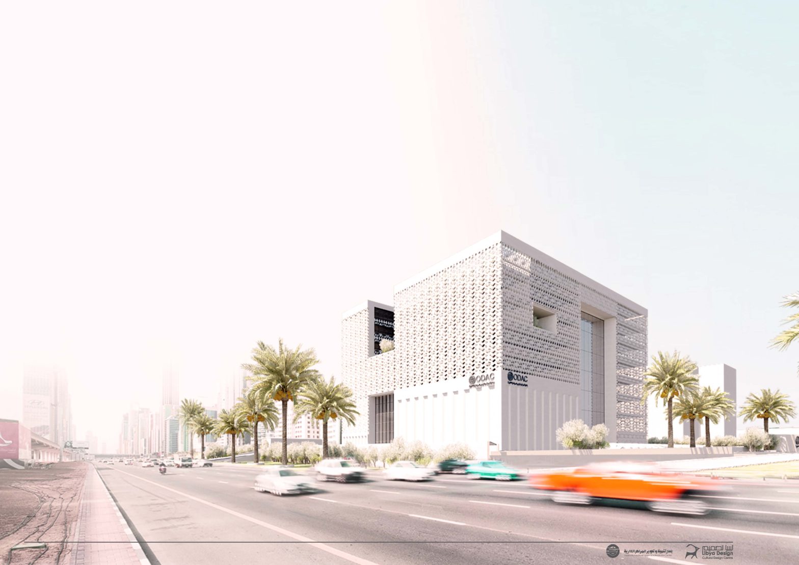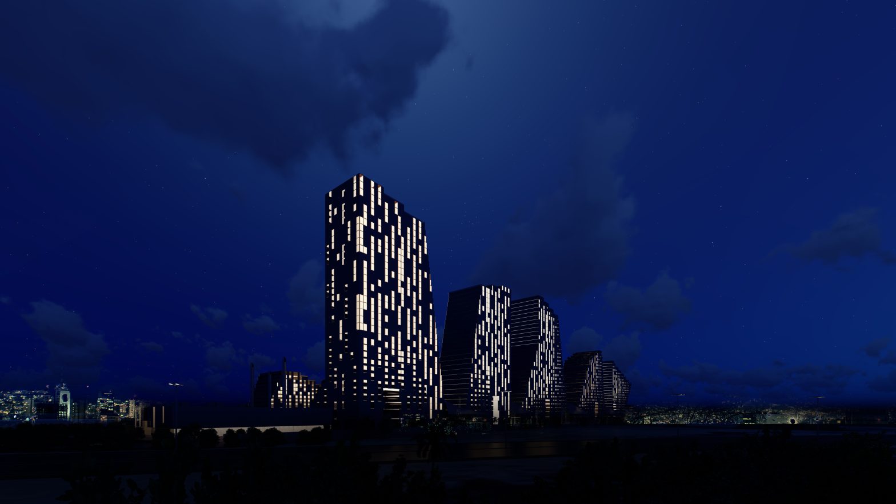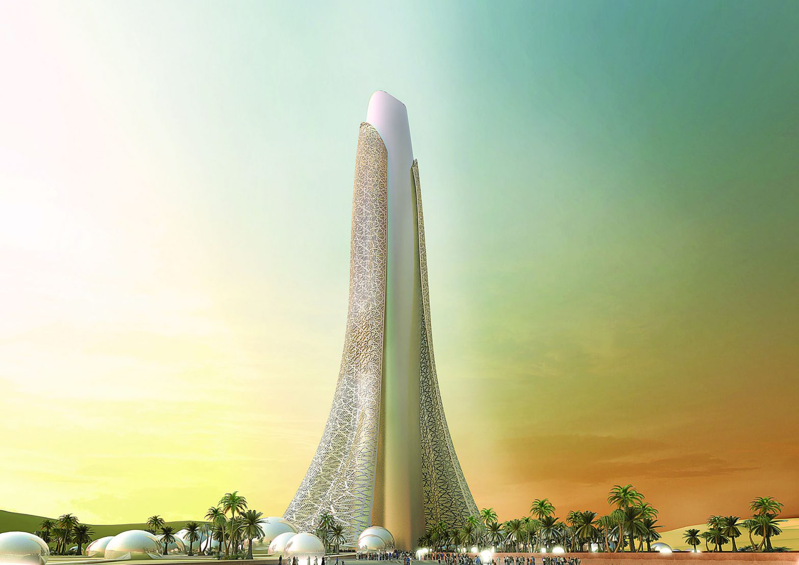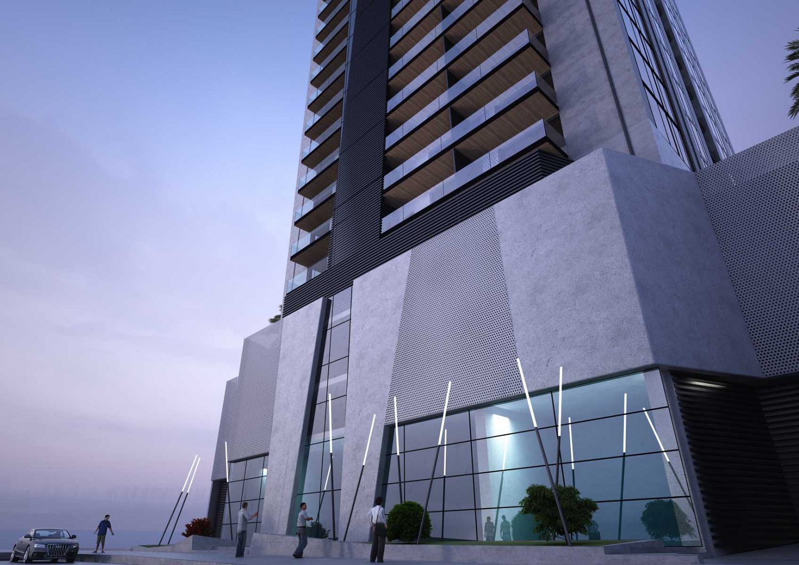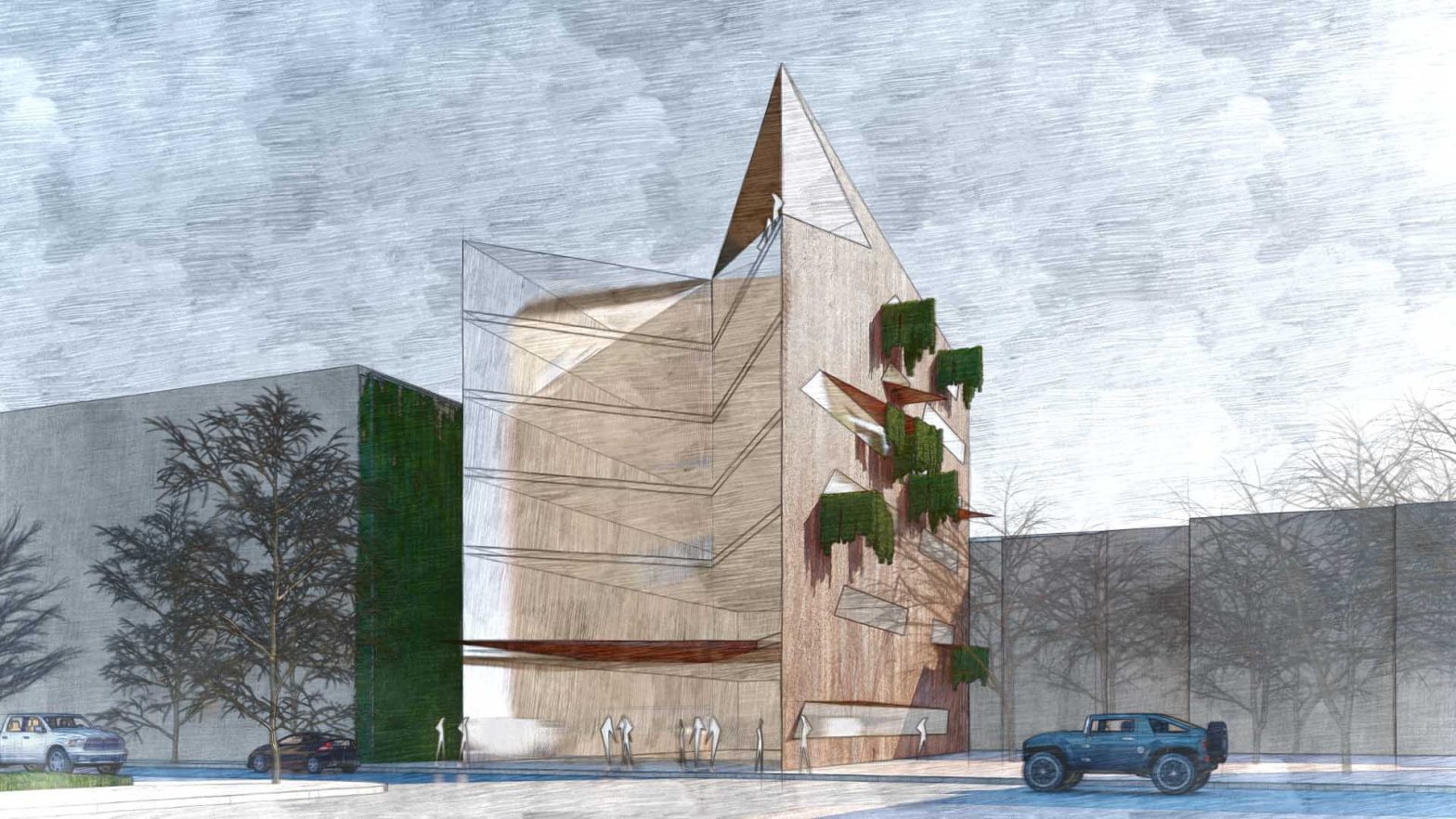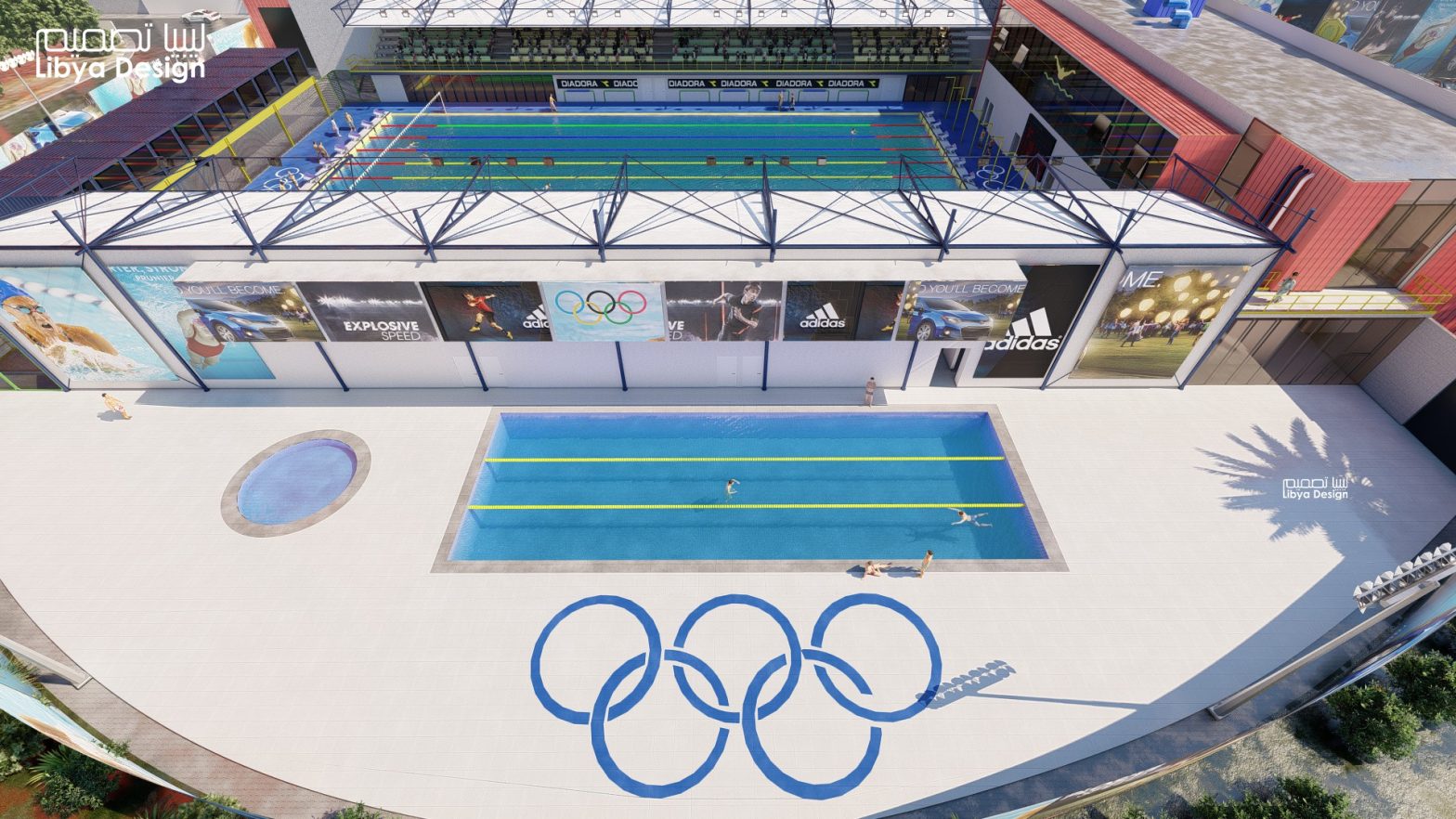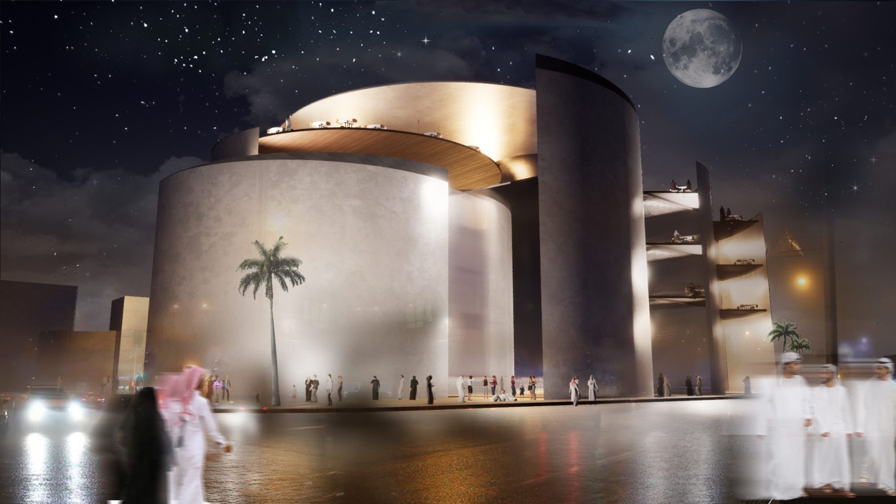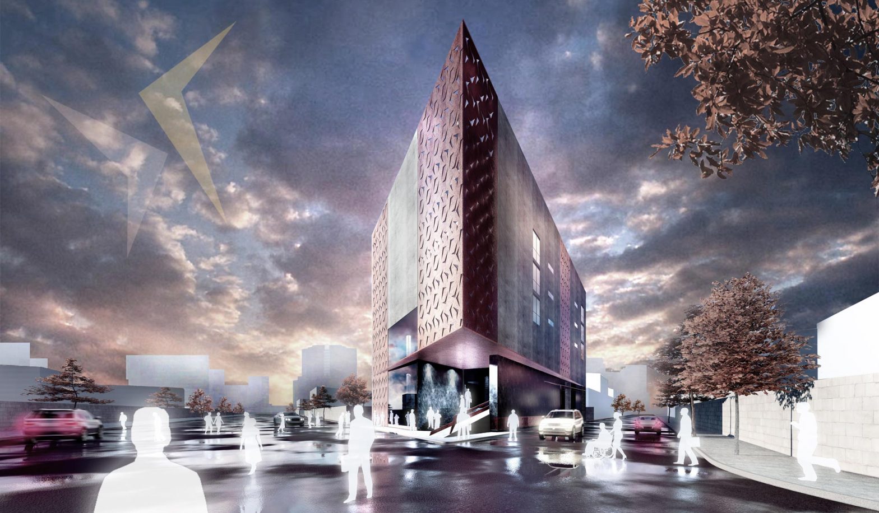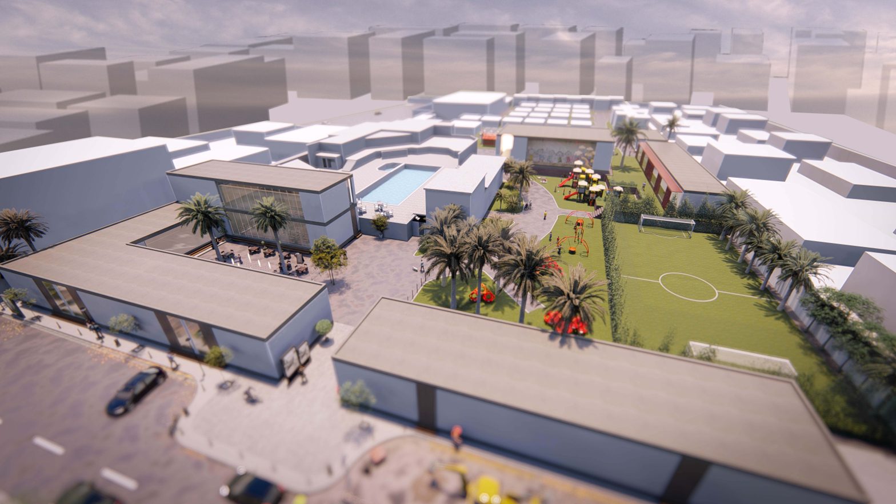The Doshma Doshma is an architecture of change, it is a physical representation of an event, an architecture that speaks of a condition that took place during a certain moment, Doshma therefore is a built structure defined primarily by the nature of the time that first conceived it. Doshma is built entirely on assets found…
Category: Investment
ODAC Office Building
Smart City
Rock and sand. What r the possibilities. This isn’t a conclusion, it’s the start of an idea. Flexibility is at the heart of the concept. Large, medium, small. Build more, build less. An open space, a square, a flexible place for events. Underground workshops open to the sky, for entrepreneurs. Exhibition space opens to the…
SZ Tower
SZ Tower The Sheikh Zayed Tower design is inspired by tradition and nature in the form of the Arabian cloak (Bisht), the inner garment (Thawb) and the pearls native to the region. The Arabic cloak has been chosen for both symbolic and functional reasons. It is often seen as a badge of national identity in…
The Rift – Dubai
The Rift “The Rift” residential tower is a part of the Dubiotech Biotechnology and Research Park Development in Dubai. The 22-story tower, when completed, would house 400 residents in 170 units. All units are designed to maximize the views of the park for those on rear side and the city skyline for those on the…
Project Y
Project name: project Y . Architecture: ADN Architects Architects: Walid El-turki (RIBA ) –Design Team . Location: Musrata – Libya. Description: Office building- seventh floor cafe and meeting room, first to sixth floor offices, ground floor reception and selling points, underground parking space. Large open spaces for flexible office use, one large and five small…
Swimming Pool
This project brings a unique blend of modern design and industrial accents of the corrugated metal skin and colorful railings to this new swimming complex. An Olympic-sized competition pool takes center stage, primed for elite athletes and exhilarating competitions alongside a dedicated training pool that offer ample space for swimmers to hone their skills and…
Rose and Moon Mall (KSA )
The Edge
The edge is the extreme end of an object, the outside limit, define by the surface, the final layer the eye sees. It defines the form of a thing, the final part. Concrete, glass, wood, steel and marble, nature brought together, artificial in its appearance, not synthetic, contiguous and modest to the relationship between man…
Hay Al-Atar
The master plan is divided into the following: a commercial section made up of shops, restaurants and cafes, a children entertainment facilities which include a play center, training centers, outdoor play areas. At the other end of the proposal is a multi-purpose hall used for events such as weddings, baby showers, birthdays exhibitions and so…

